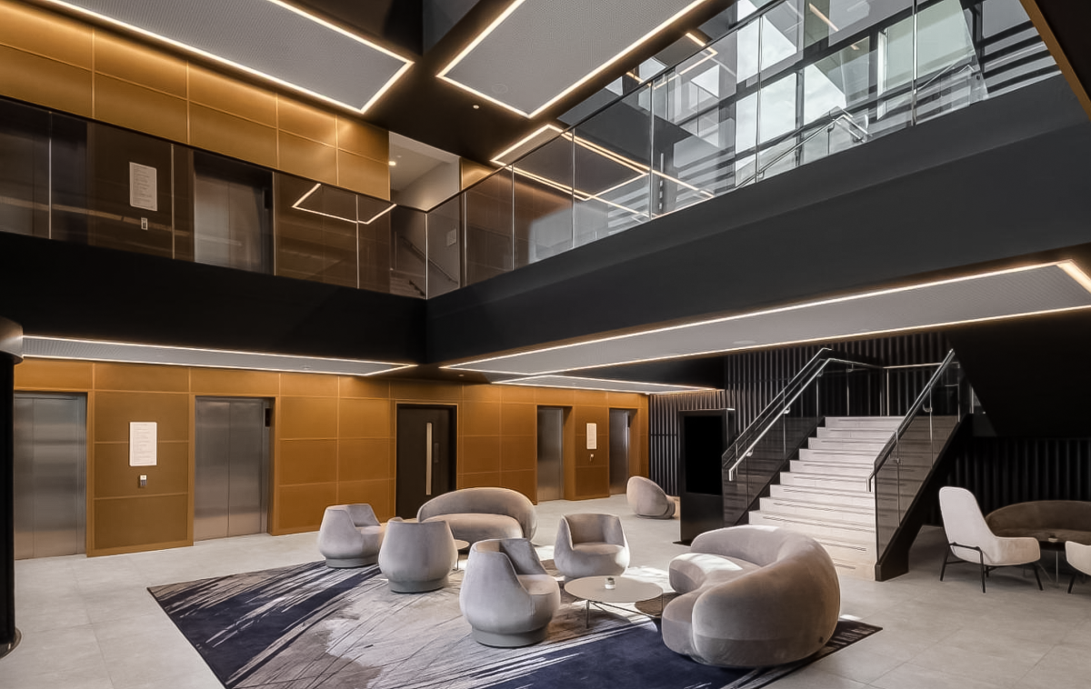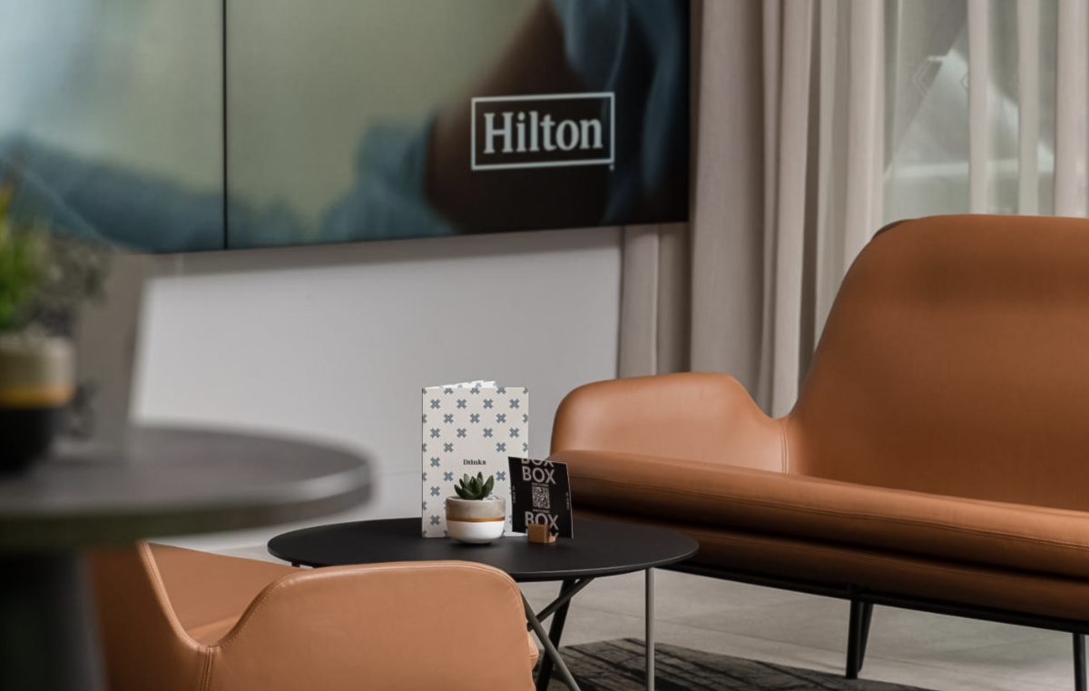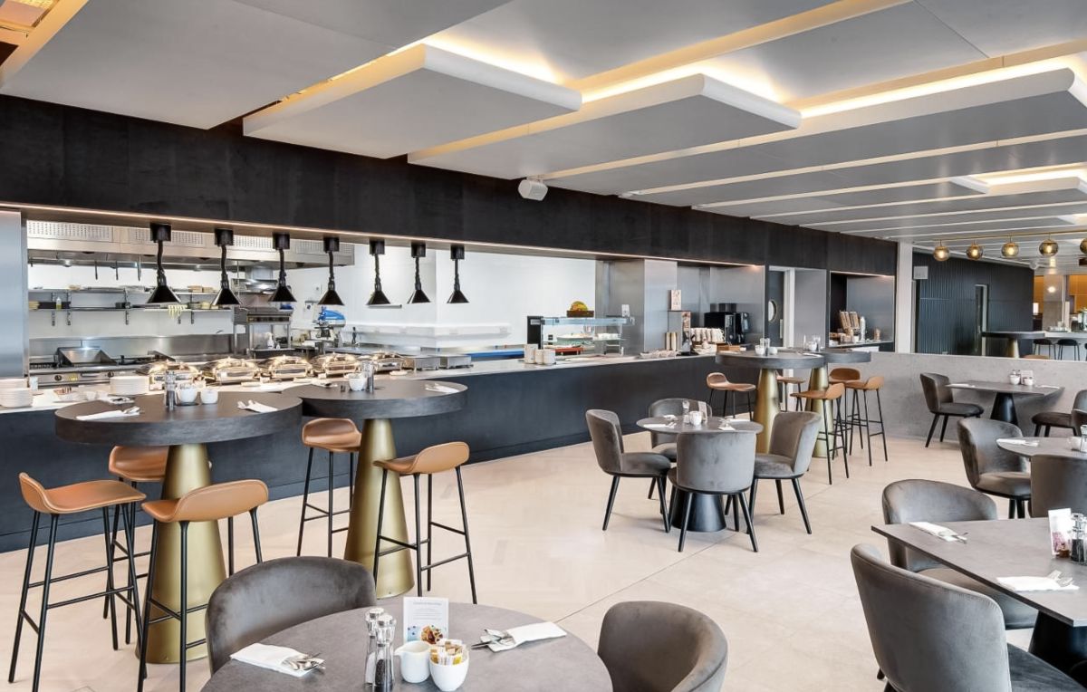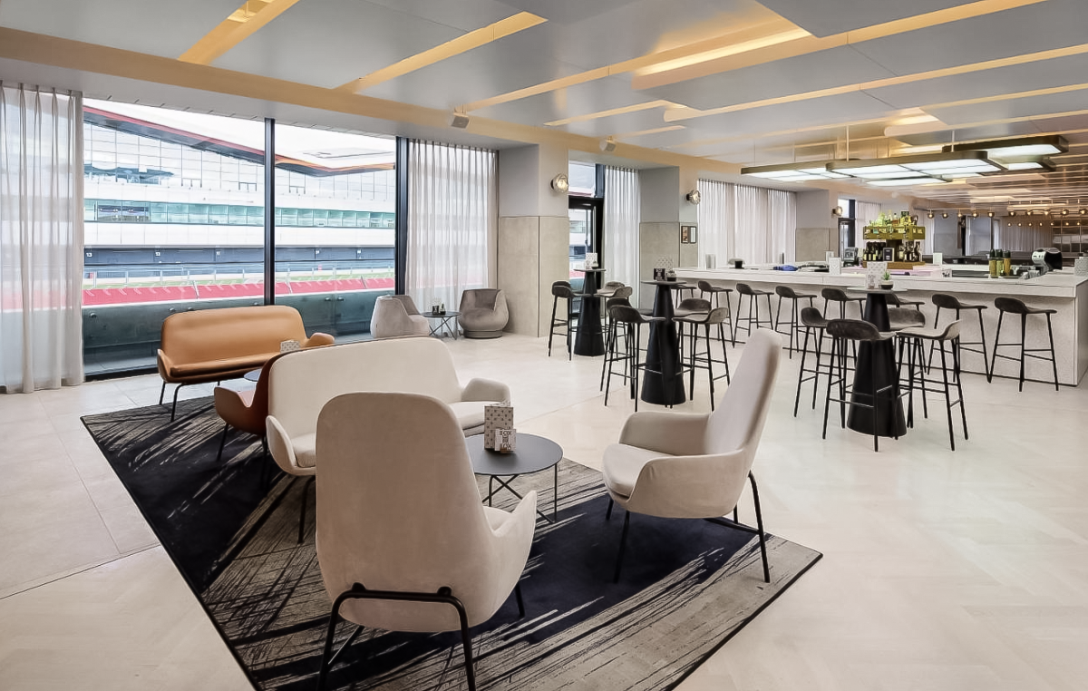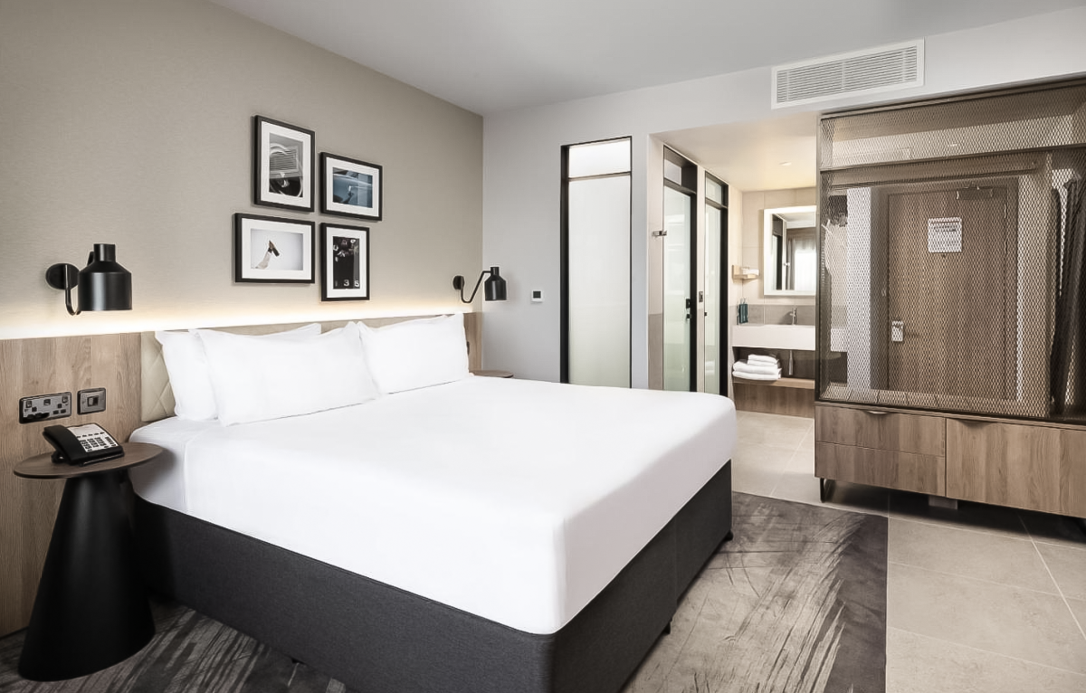As masterplanner and lead architect at Silverstone Circuit since 2002, cube_design was heavily involved in the design development and construction of the recently completed Hilton Garden Inn. The hotel was originally identified as part of the 2007 Development Brief and subsequent Outline Planning Applications approved in 2011 and 2018.
Jane Lock-Smith, Silverstone’s architect and planning consultant, worked closely with Bricks Capital Ltd. and their architect, KKA Architecture, to develop a hotel that would provide the circuit with a dynamic and creative accommodation offering.
The hotel provides 200 bedrooms over four floors, with dining facilities. It is situated alongside Hamilton Straight and mirrors The Wing conference facility opposite. Direct access is provided to The Wing via an enclosed pedestrian bridge over the track.
There is also a newly erected roof terrace bar, with panoramic views across the circuit.
| Location | Towcester, Northamptonshire |
| Client | Silverstone Heritage Ltd. |
| RIBA Work Stages | 0 - 7 |
| Project status | Completed |
| cube_design team | Jane Lock-Smith, Ellie Trotman, Wayne Dooley |
| Awards | Winner of CE East Midlands Awards 2020 for Conservation and Regeneration |
| Tagged | Play |

