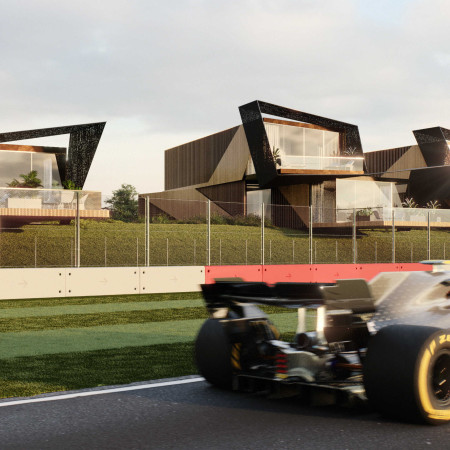Meet the team
Our team at cube_design bring together a mixture of highly skilled and motivated architects and designers, with a dedicated support team in place, to ensure the maximum potential of each individual element is harnessed and applied to the day-to-day running of our office and schemes. Our employees are sourced from a diverse range of cultural and training backgrounds, thereby ensuring a constantly evolving mixture of skills and experience.
We encourage the continual learning and development of all of our staff, both within cube_design and externally, with individuals working across several specialisms and projects to provide the crossover of ideas and freshness of approach that is the cube_design standard.
"Thanks for your support during the process, your listening and understanding ear, and your vision – which made a dream into a reality."— David Todd, Principal (St Peters School)
"It has been an amazing journey from our first steps into a ‘black hole’ to a spectacular light filled learning centre. The centre brings a calmness and a sense of well-being with a stunning central learner break out area. A remarkable creation. Thank you."— Diane Betts, CEO (First Rung)
"Thank you Jane it was amazing – very proud and honoured to be part of such an amazing team – your support and hard work so contributed to the award so thank you also for being so fabulous."— Alex Lacey, Operations Director (Silverstone Circuits Ltd.)
"Jane is a first rate professional with a work ethic second to none. The quality of the advice given was expert and the engagement with me as the client, and the design team as a whole, was superb. Jane herself is phenomenally hard-working and has an exceptional attention to detail as well as being very collaborative. I could not recommend her work highly enough."— Matthew Judd, Headmaster (Leighton Park School)
"Mott MacDonald have worked with Cube as our Architectural Partners in a Technical Advisory capacity… across a number of schemes...including the South 1 and Isle of Wight batches. Their up to date knowledge in school design principles allows us to confidently respond to our Clients requirements accurately. Cube are helpful, responsive and demonstrate pride in their work... Cube are one of our strong Architecture partners with whom we have an excellent working relationship and track record of delivery."— Jeff Anderson, Associate (Mott MacDonald)
... just wanted to let you know that the folding classroom walls have been a God send in these times to facilitate social distance learning. It's been fantastic - my fellow heads are envious so thank you!— Dave Alexander (Head Teacher, Rednock School)
Clients
Asset Plus One
Bath Spa University
Bourne Parking
Bournemouth, Christchurch & Poole
Bournemouth Collegiate School
Bournemouth University
Bristol City Council
Cambridge Architectural Research
Captain’s Club Hotel
Department for Education
Diocese of Portsmouth
Diocese of Salisbury
Dorset County Council
Dorset County Museum
Ducati
Faithful + Gould
First Rung
Fruition Properties
Gesher Trust
Gleeds Management Services
Gloucestershire County Council
Grand Prix Race Wear
Hasmonean School
Ironmongers’ Company
JFS
Leighton Park School
LocatED
London Borough of Brent
Morgan Sindall
Silverstone Circuits Ltd
Silverstone Heritage Ltd
Sir Robert McAlpine
Skanska
South Lawn Hotel
THAT Group
The Haberdashers’ Aske’s Boys’ School
Writtle University College
3C Test
Our approach
Our team at cube_design bring together a mixture of highly skilled and motivated architects and designers, with a dedicated support team in place, to ensure the maximum potential of each individual element is harnessed and applied to the day-to-day running of our office and schemes.
cube_design actively promotes an inclusive environment. Our employees are sourced from a diverse range of cultural and social backgrounds, thereby ensuring a constantly evolving mixture of skills and experience. We encourage the continual learning and development of all of our staff, both within cube-design and externally, with individuals working across several specialisms and projects to provide the crossover of ideas and freshness of approach that is the cube-design standard.
Services
Architecture
Masterplanning
Client Advisory Services
Visualisation
cube_design have an experienced in-house visualisation team who can help you to visually showcase your scheme to potential investors, aid your planning proposal or generate marketing images for your development.
Interior design
Awards





Featured projects
-
The Silverstone Museum
cube_design was selected from 14 practices as the preferred architect to design the envelope for…
Read more →
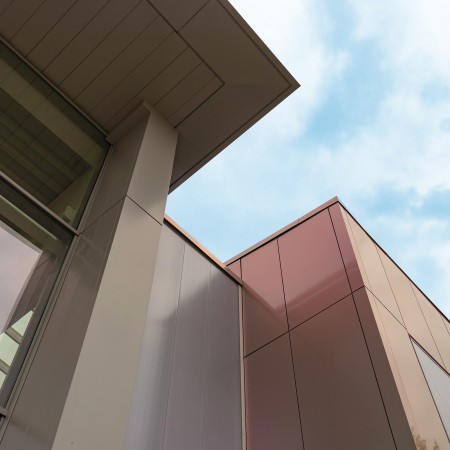
-
The Haberdashers’ Aske’s Boys’ School
The Haberdashers’ Aske’s Boys’ School is a well-established school, located in Elstree, Hertfordshire, with an…
Read more →
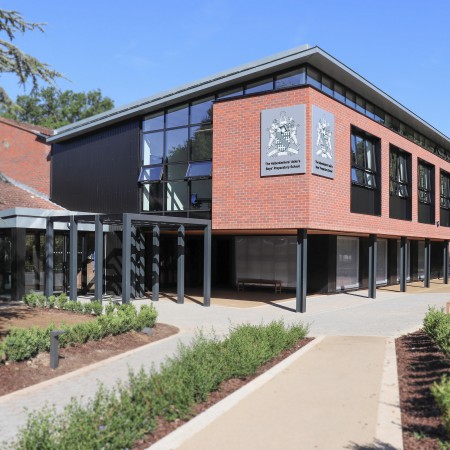
-
Hasmonean School
Hasmonean School is a centre of educational excellence, serving the Orthodox Jewish Community in North…
Read more →

-
St Peter’s Catholic School
The St Peter’s School project involved a phased development, primarily focused on the relocation of…
Read more →
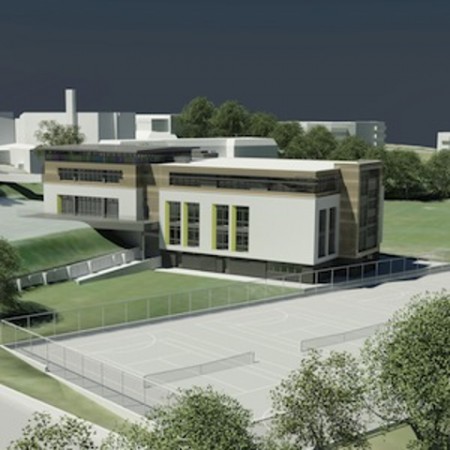
-
Hilton Hotel
The Terrace Mount Development is a major mixed-use scheme in the centre of Bournemouth.
Read more →
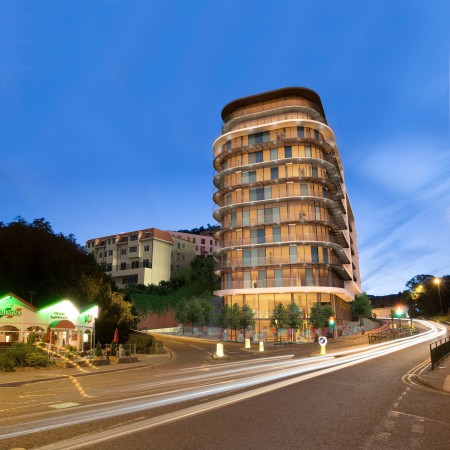
-
Bath Spa Commons
The Phase 1 Academic building, commonly referred to as "Commons", is located on a very…
Read more →
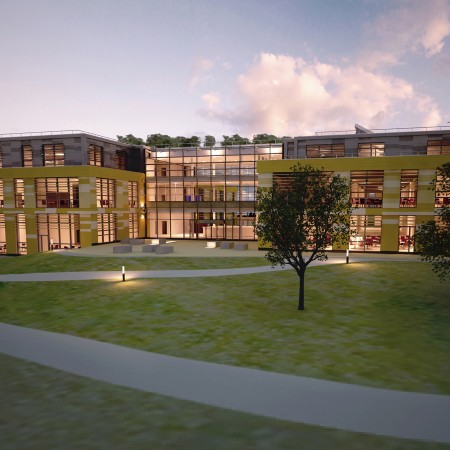
-
Bargates - Competition
cube_design was invited to tender for a competition to redevelop the former magistrates court, police…
Read more →
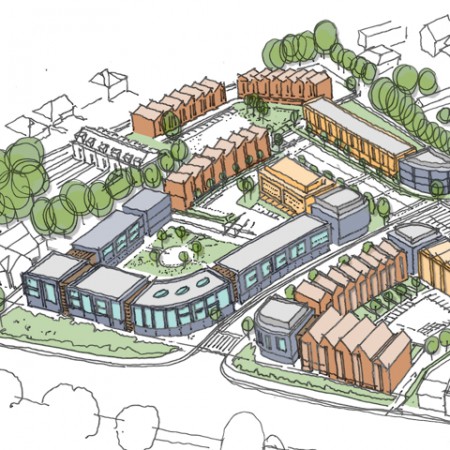
-
Ocean Academy
cube_design was appointed by the Borough of Poole in 2013, to undertake a feasibility study…
Read more →
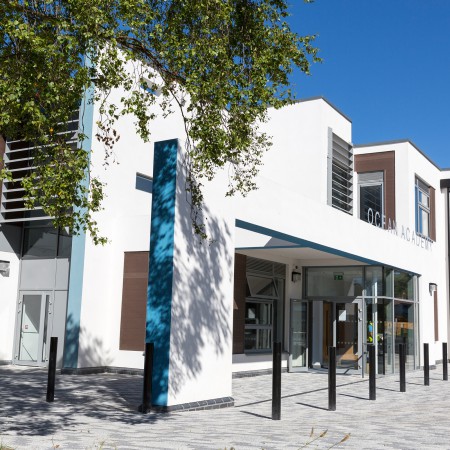
-
Brewery Square
The Brewery Square development encompasses a site of 11.
Read more →
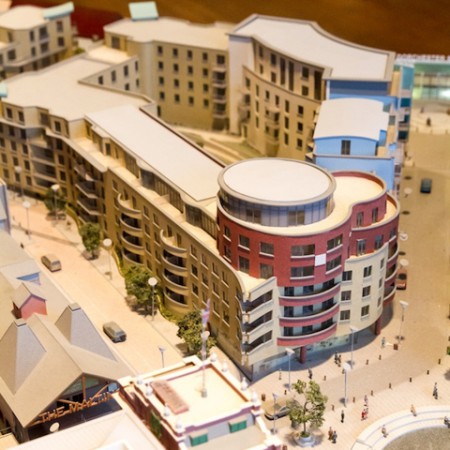
-
St George's Primary School
St George’s Primary School is located in the heart of the village Langton Matravers, on…
Read more →
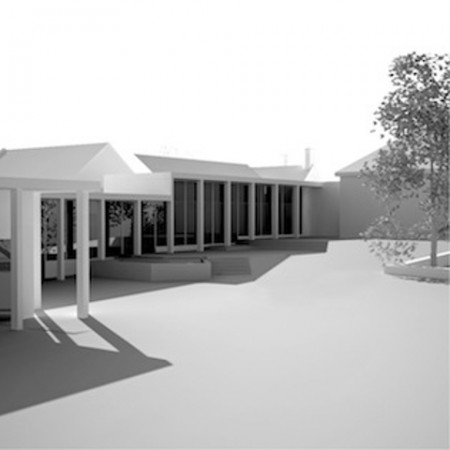
-
Cheswick Village
Cheswick is a brand new urban village made up of a number of smaller ‘hamlets’.
Read more →
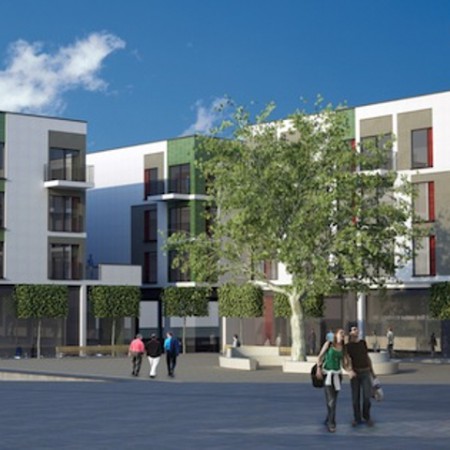
-
The Observatory - Friern Barnet Road
Featuring 36 modern apartments, a sizeable commercial unit and secure resident parking, this is a…
Read more →
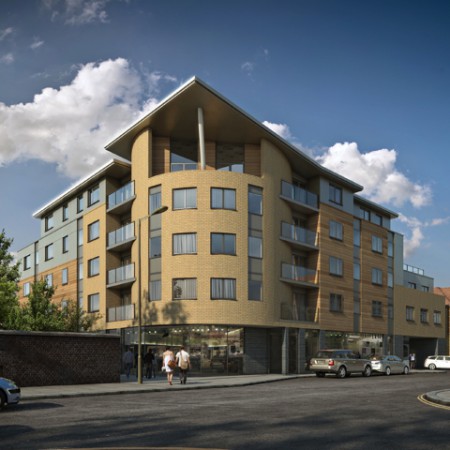
-
Plumstead Manor School
The refurbishment and extension of Plumstead Manor School is part of the Building Schools for…
Read more →
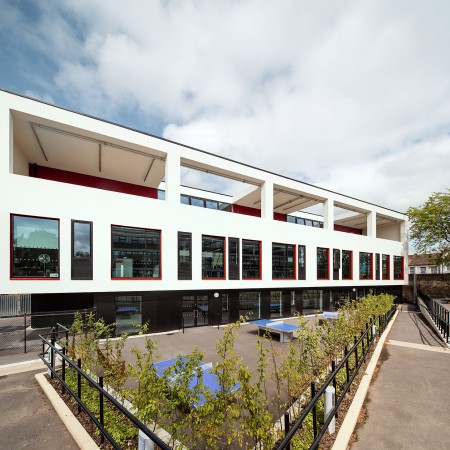
-
Ducati Headquarters
In 2010, cube_design was appointed by Silverstone Circuits Ltd.
Read more →
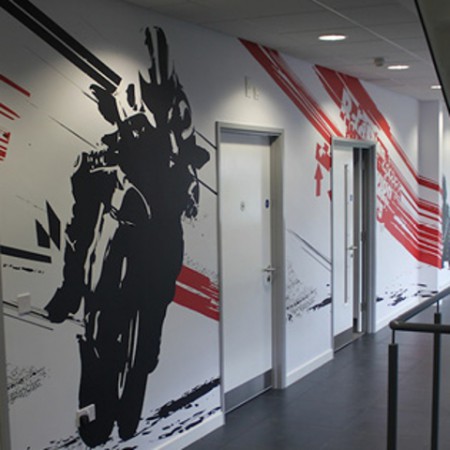
-
Rednock School
Rednock School was selected by Gloucestershire County Council for BSF Single School Pathfinder funding, which…
Read more →
-
Bath Spa University - Sion Hill
New studio and wood working workshop, new entrance and refurbishment of the University’s Art department.
Read more →
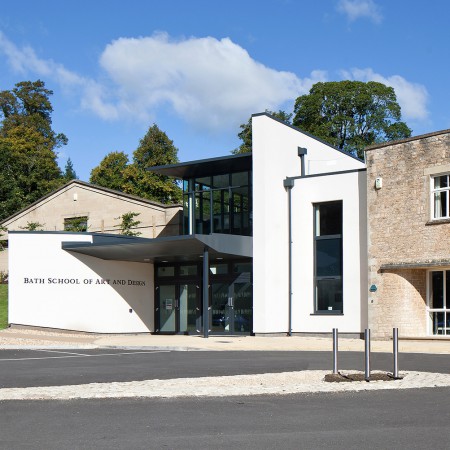
-
Cleeve School
The brief received for the project, was to create a building, which would raise the…
Read more →
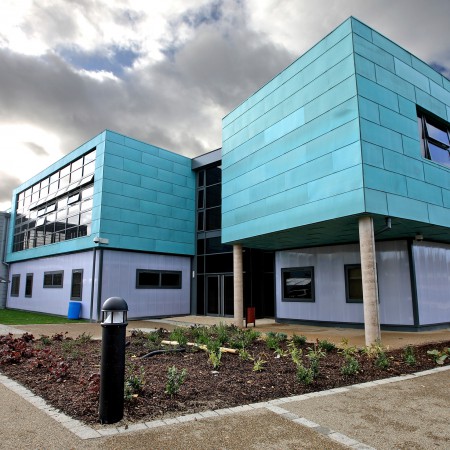
-
Lytchett Minster School
Set within an historic eighteenth-century parkland and incorporating a neo-classical, Grade ll-listed former manor house,…
Read more →
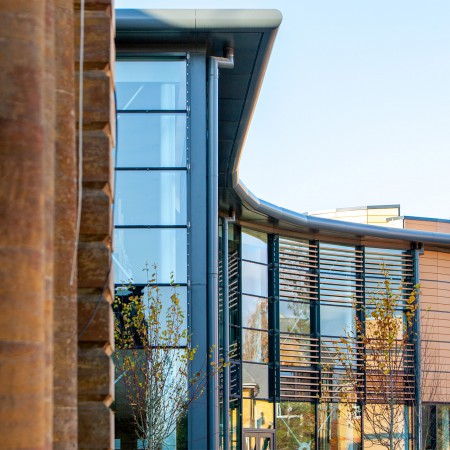
-
Bath Spa University - Masterplan
cube_design was appointed to lead the concept design of the campus masterplan over 3 phases.
Read more →
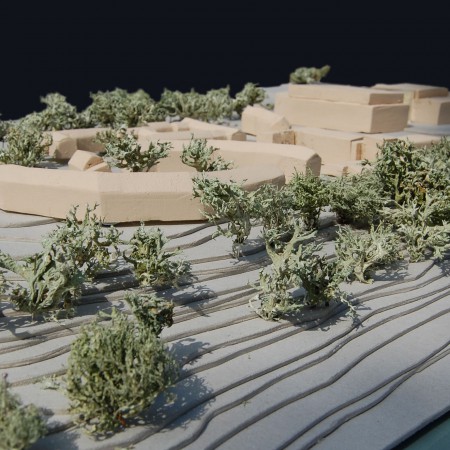
-
The Boardwalk
The Boardwalk development is located on a promontory between an inner and outer harbour.
Read more →
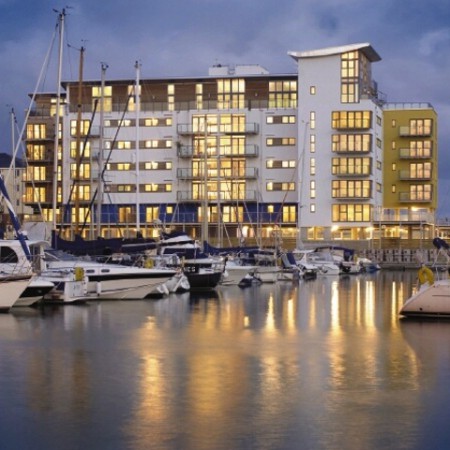
-
Flex Tech Units
The Flex Tech Units at Silverstone Race Circuit form part of the next phase of…
Read more →
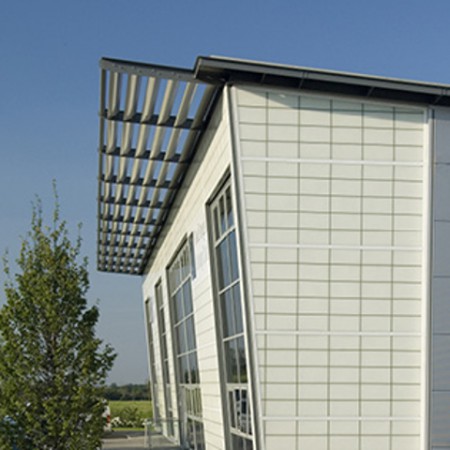
-
Captain's Club Hotel
The Captain’s Club Hotel is a 4 star hotel set on the banks of the…
Read more →
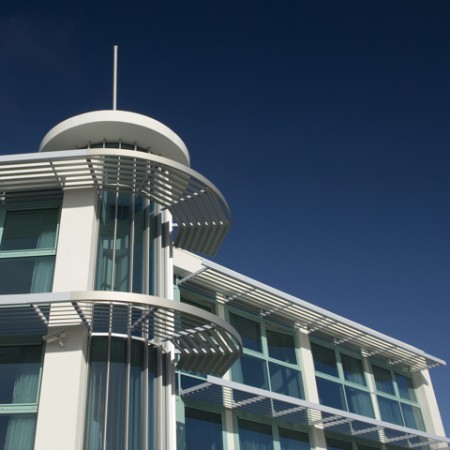
-
3C Test Facility
The new 3C Test Facility at Silverstone Circuit forms part of the new Advanced Technology…
Read more →

-
Grand Prix Racewear
Grand Prix Racewear is one of two buildings developed on the site and is situated…
Read more →
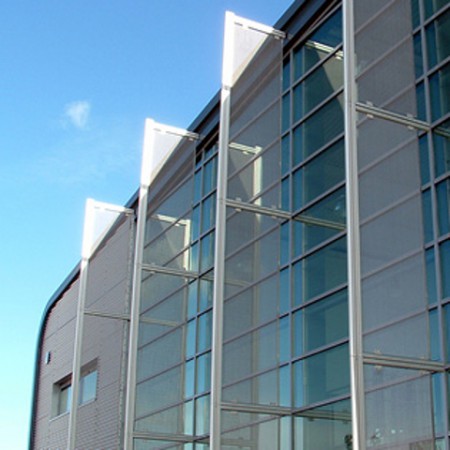
-
Innovation Building
The Innovation Building provides office accommodation over 3 floors, totalling approximately 24,000sqft of net lettable…
Read more →
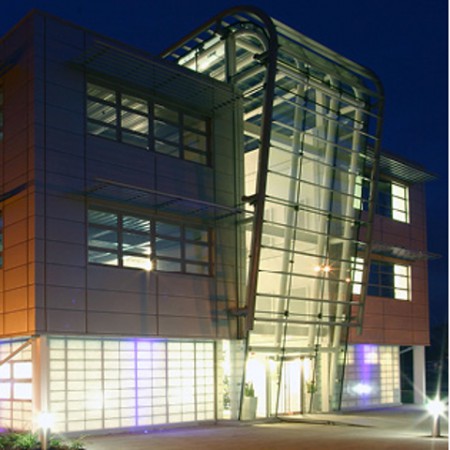
-
Jewish Free School
cube_design was appointed to provide a new build facility for 2000 pupils.
Read more →
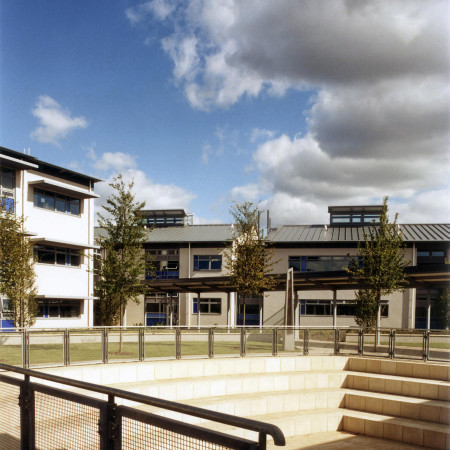
-
Escapade Living | Silverstone
Cube Design worked supporting the design team and the client as Planning Consulant.
Read more →
