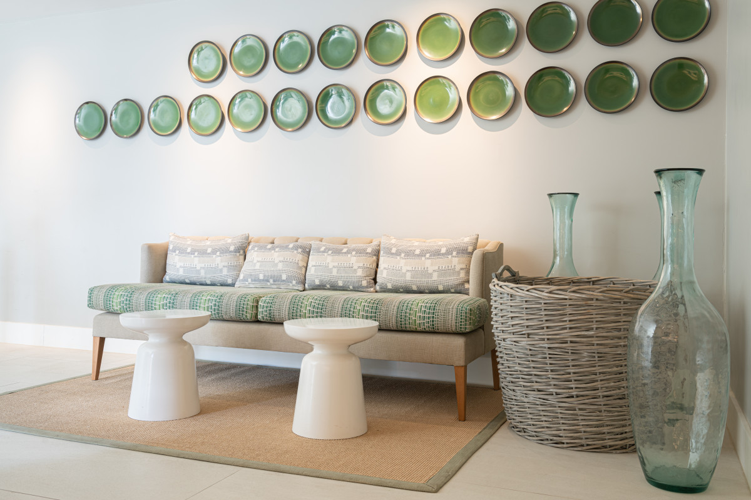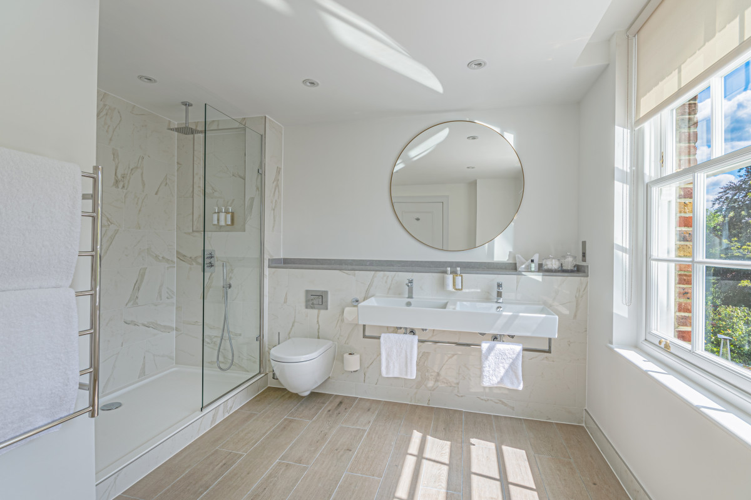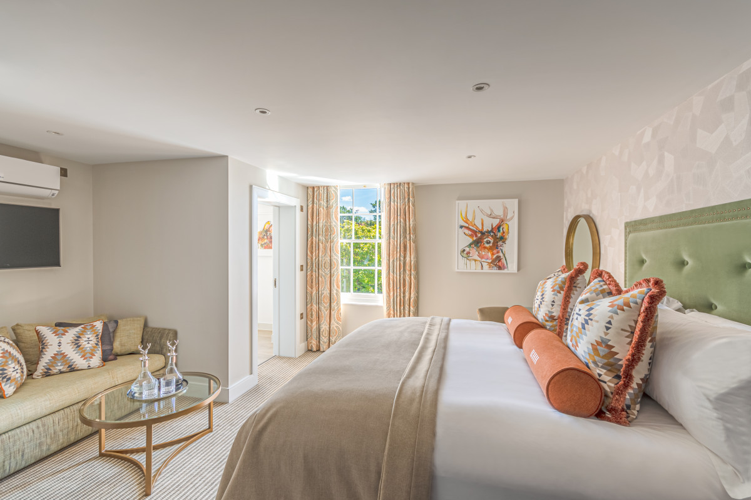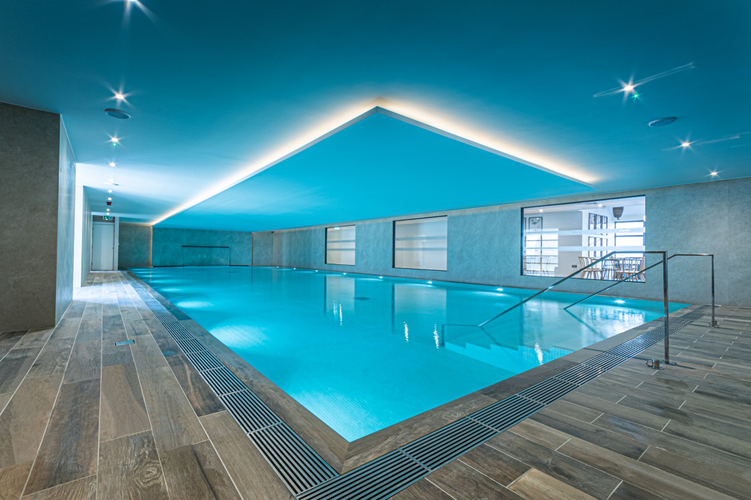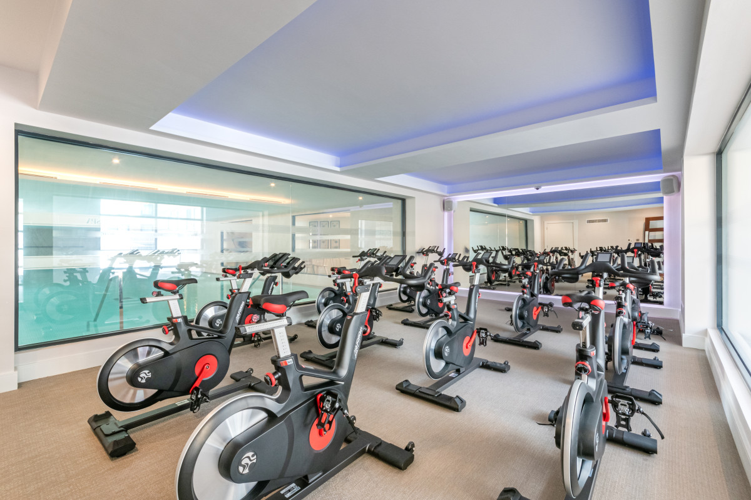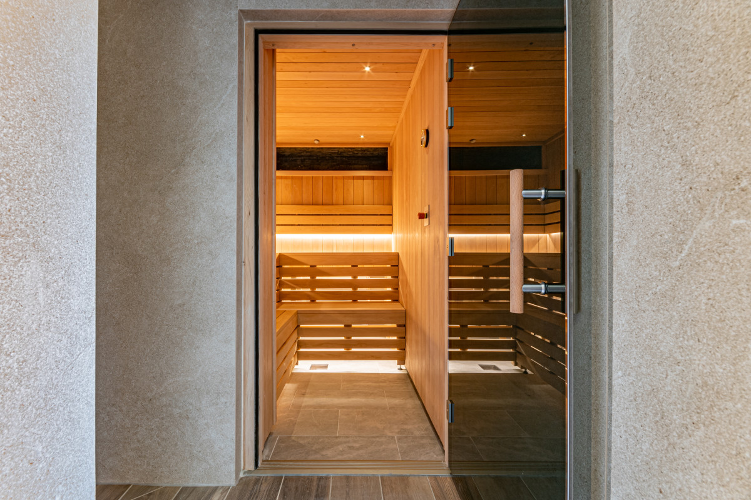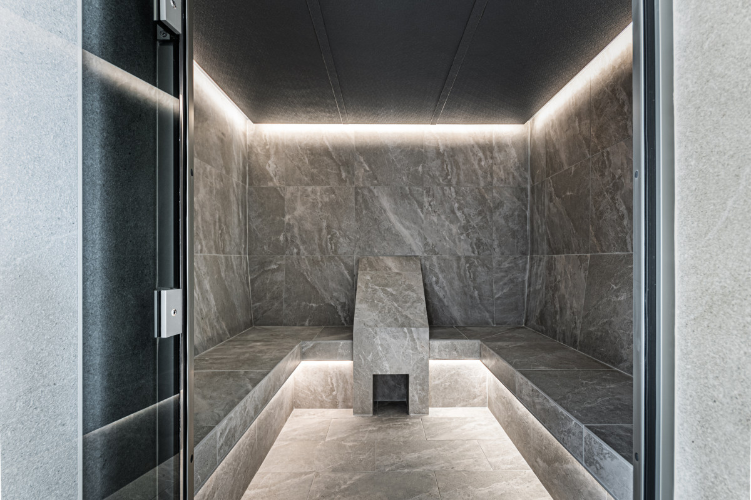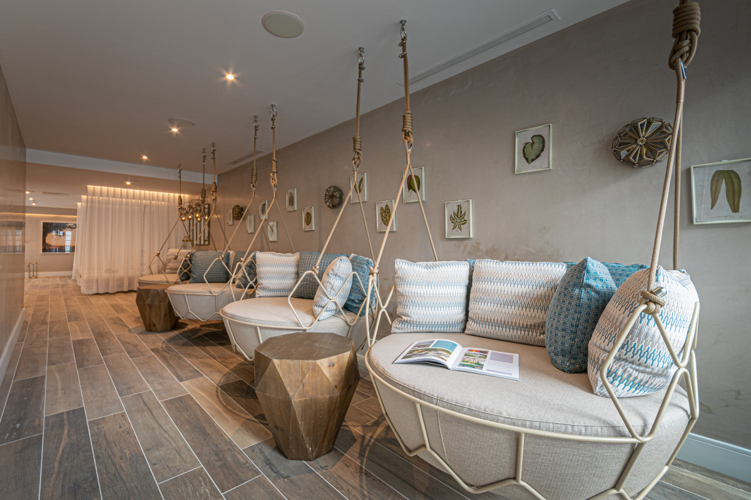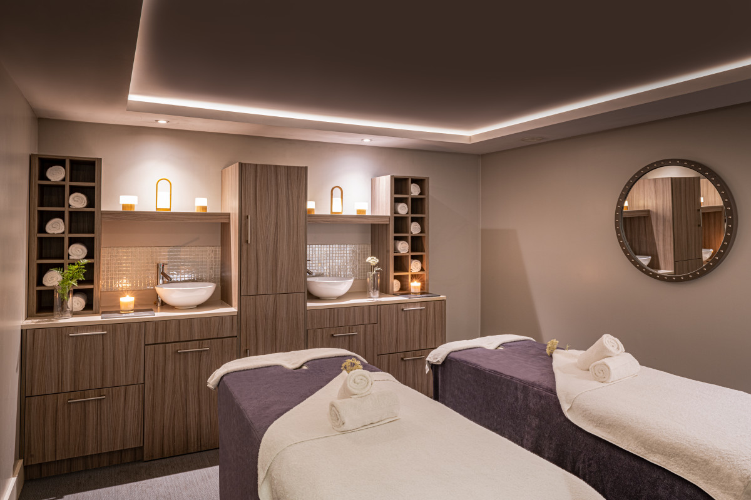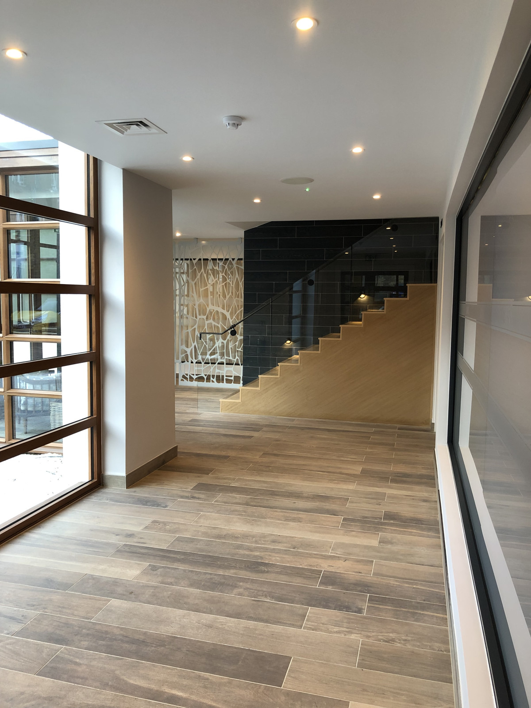In 2019, cube_design was asked to undertake the construction design of a new bedroom wing at the hotel. Having previously received planning permission, the proposed building was designed to blend comfortably in with the existing building.
Following a devastating fire in the adjoining spa, cube_design was subsequently appointed to undertake the design work for the reconstruction of the facilities. Works comprised of a full shell and core construction, whilst the interior fit out was developed in conjunction with the Harbour Hotel Groups' in-house interior design team.
| Location | London Borough of Richmond |
| Client | Nicolas James Group |
| RIBA Work Stages | 0 - 7 |
| Project status | Completed |
| cube_design team | Jane Lock-Smith |
| Tagged | Play |

