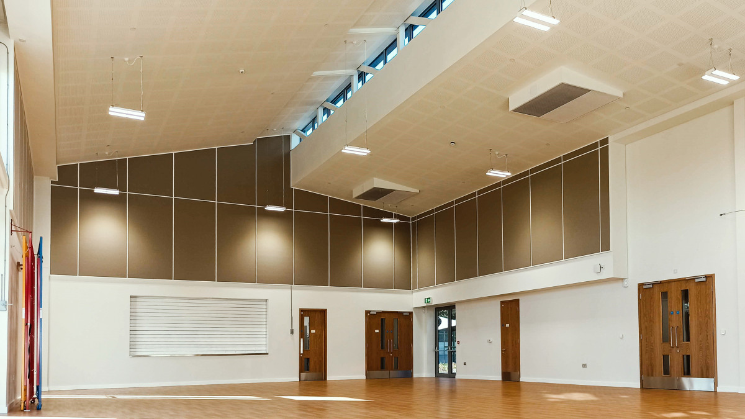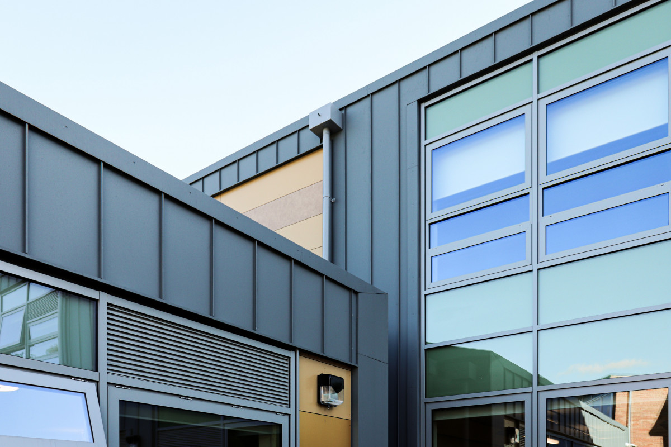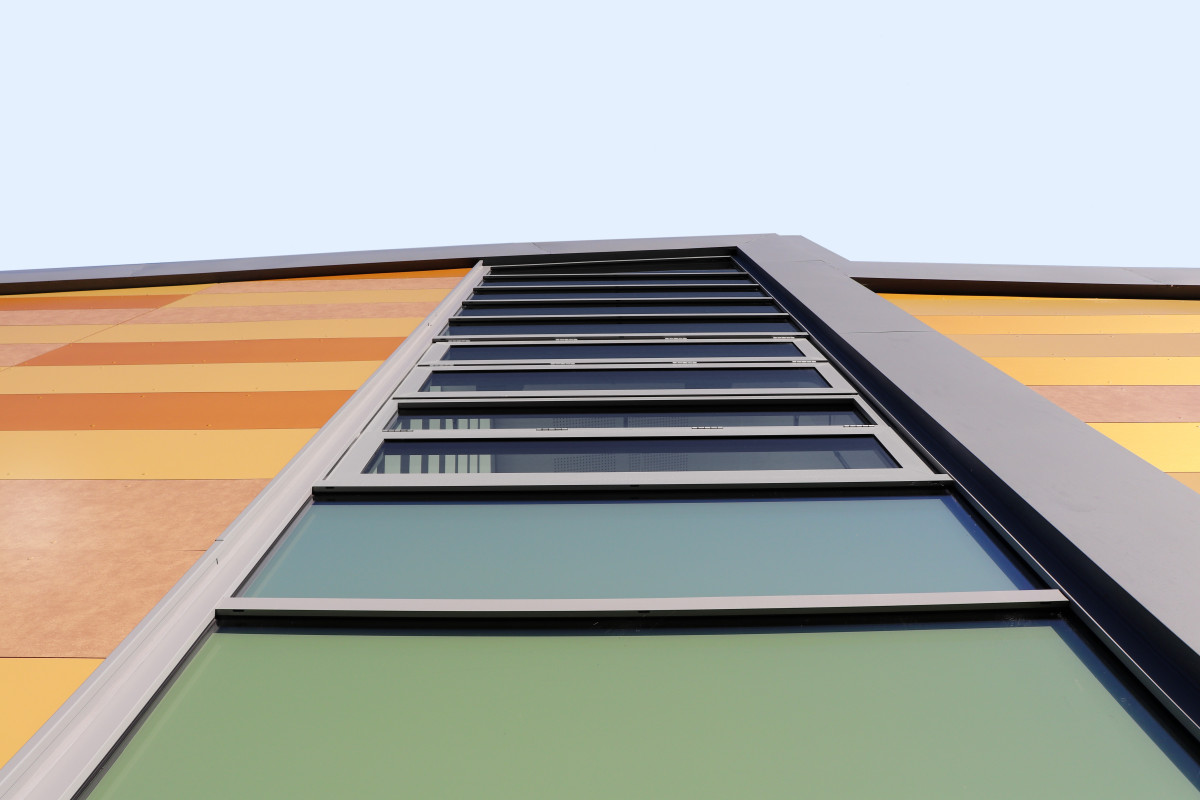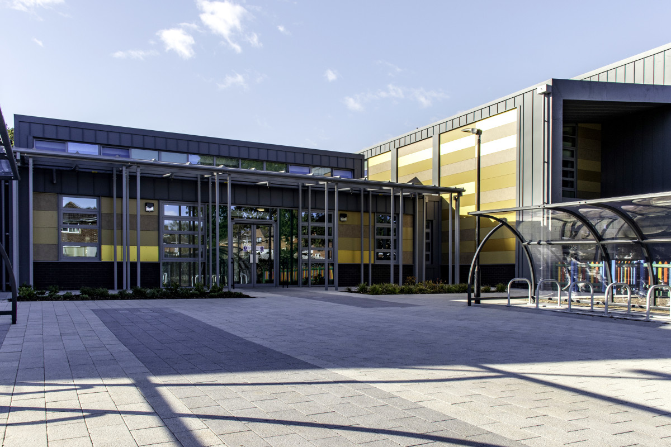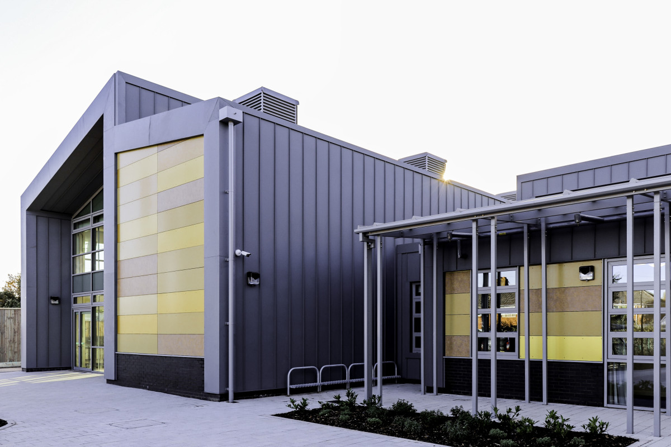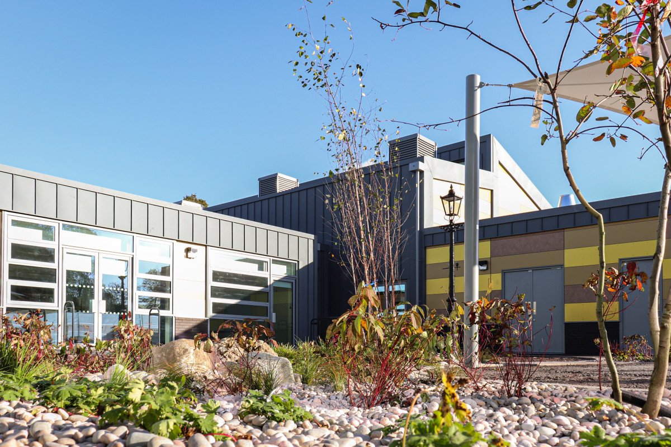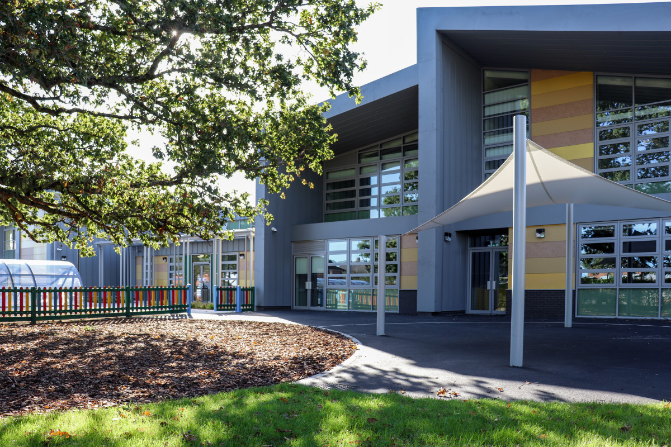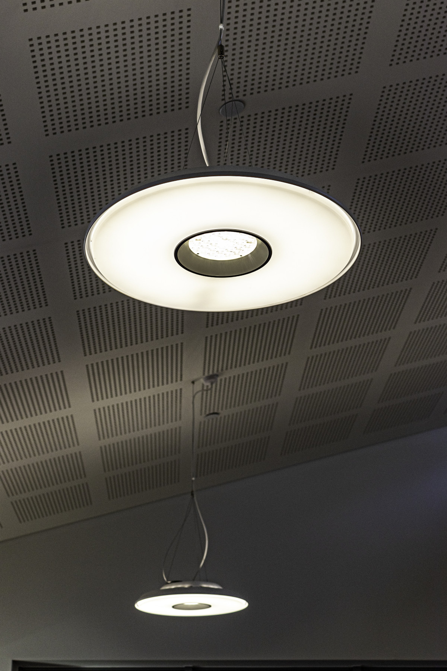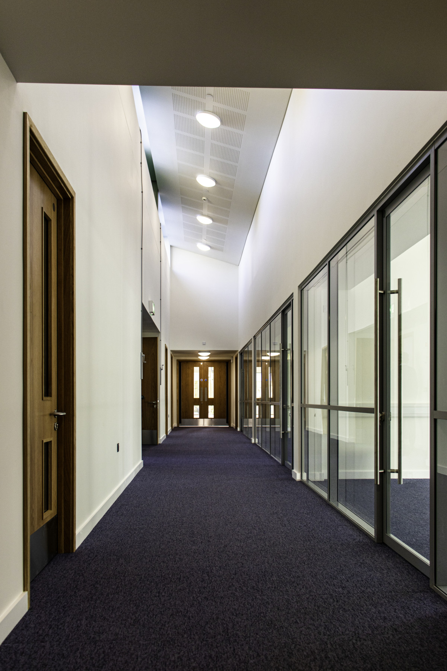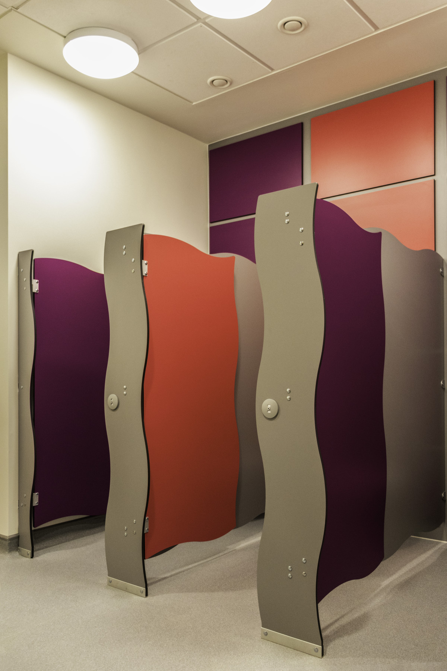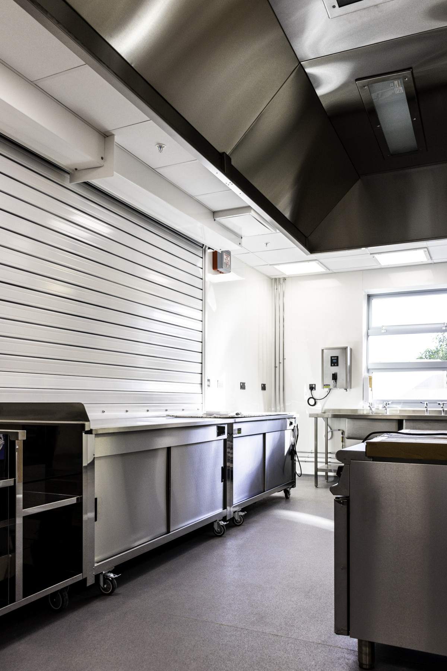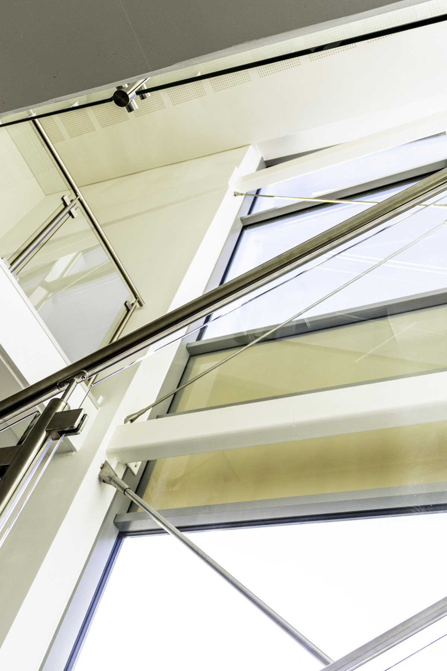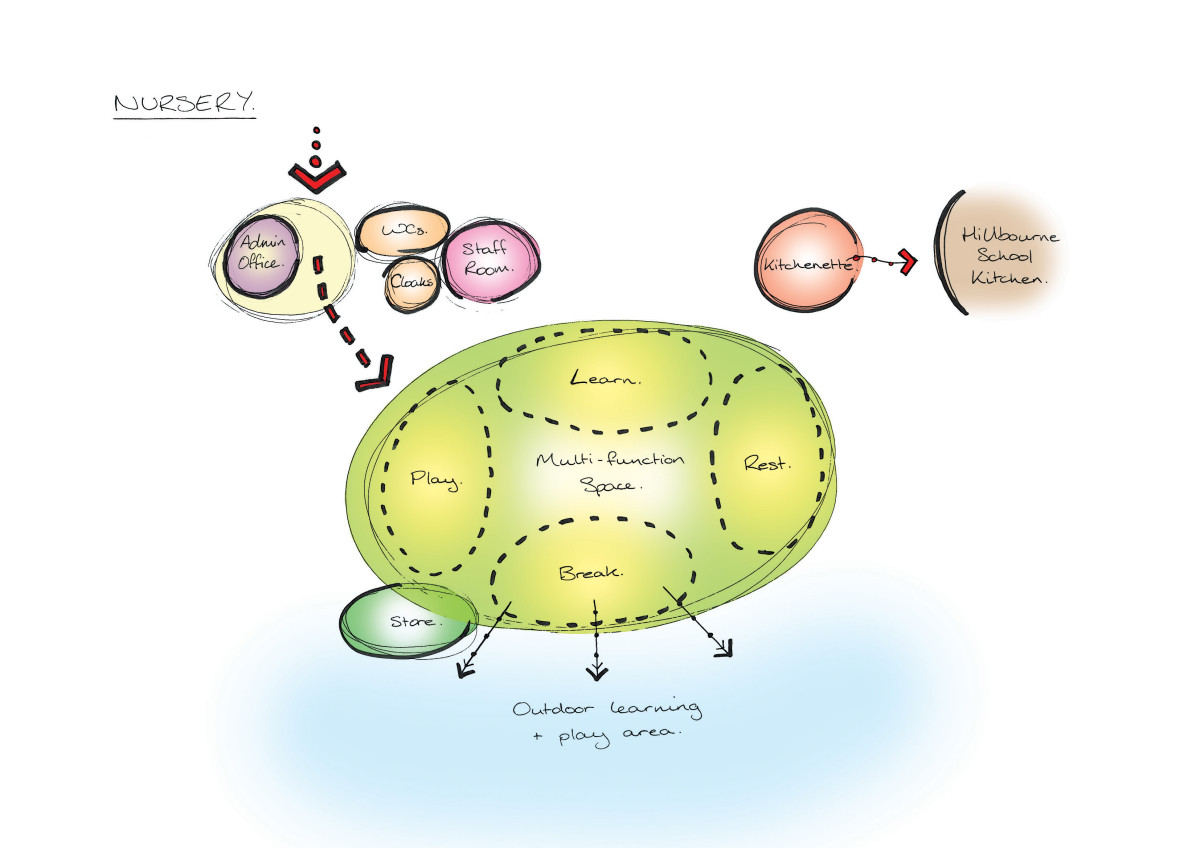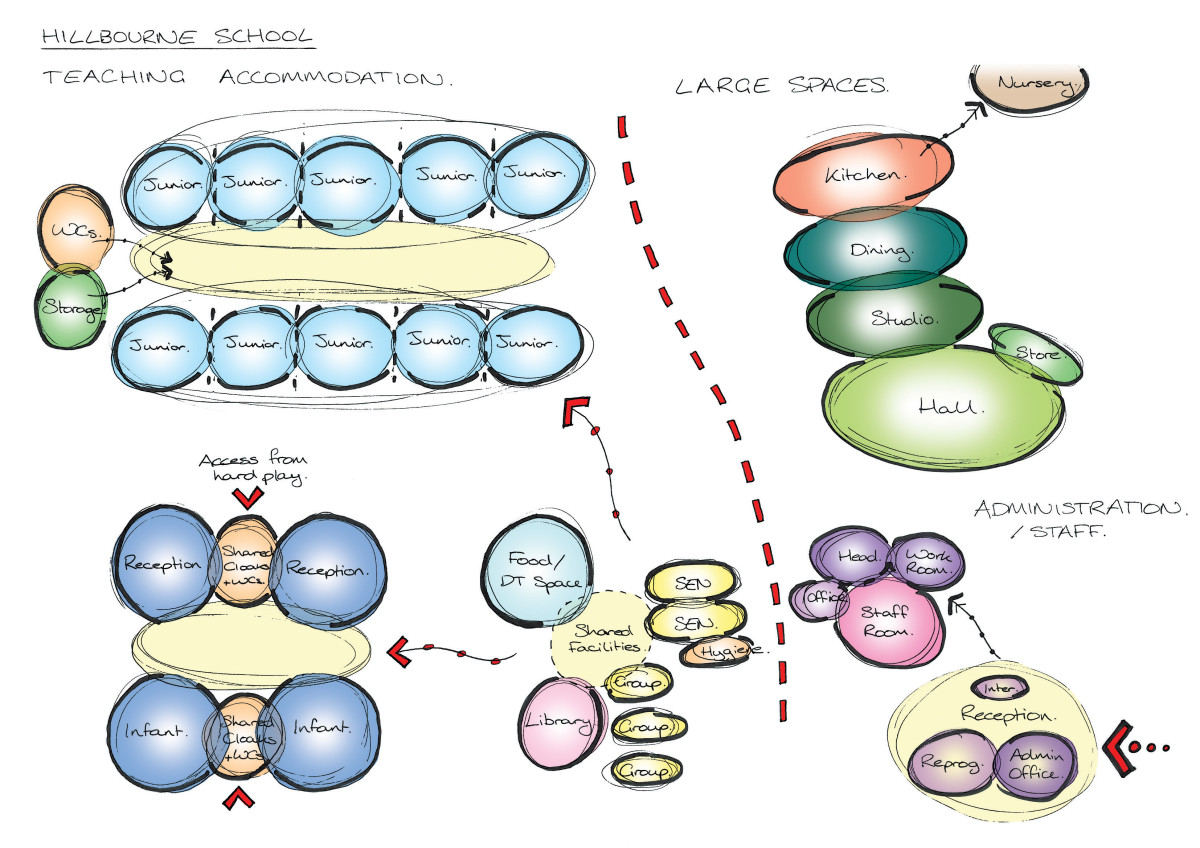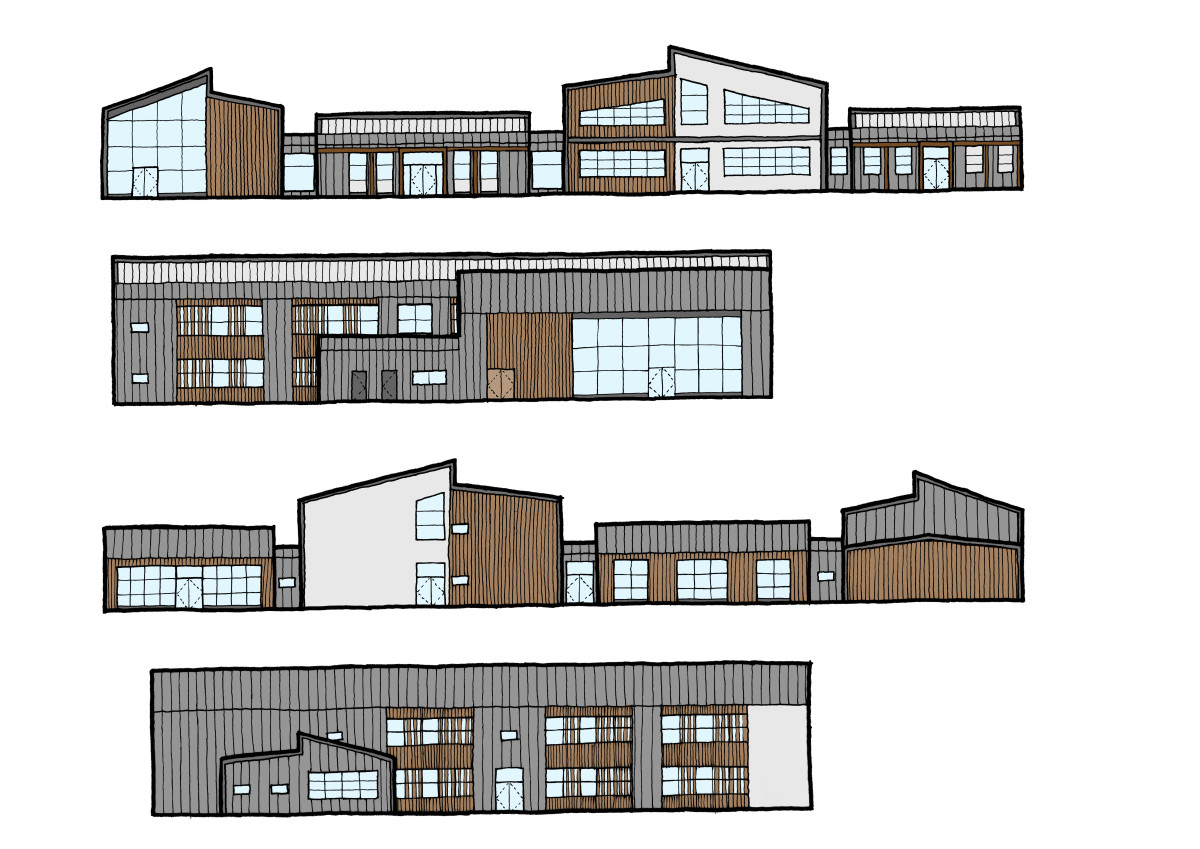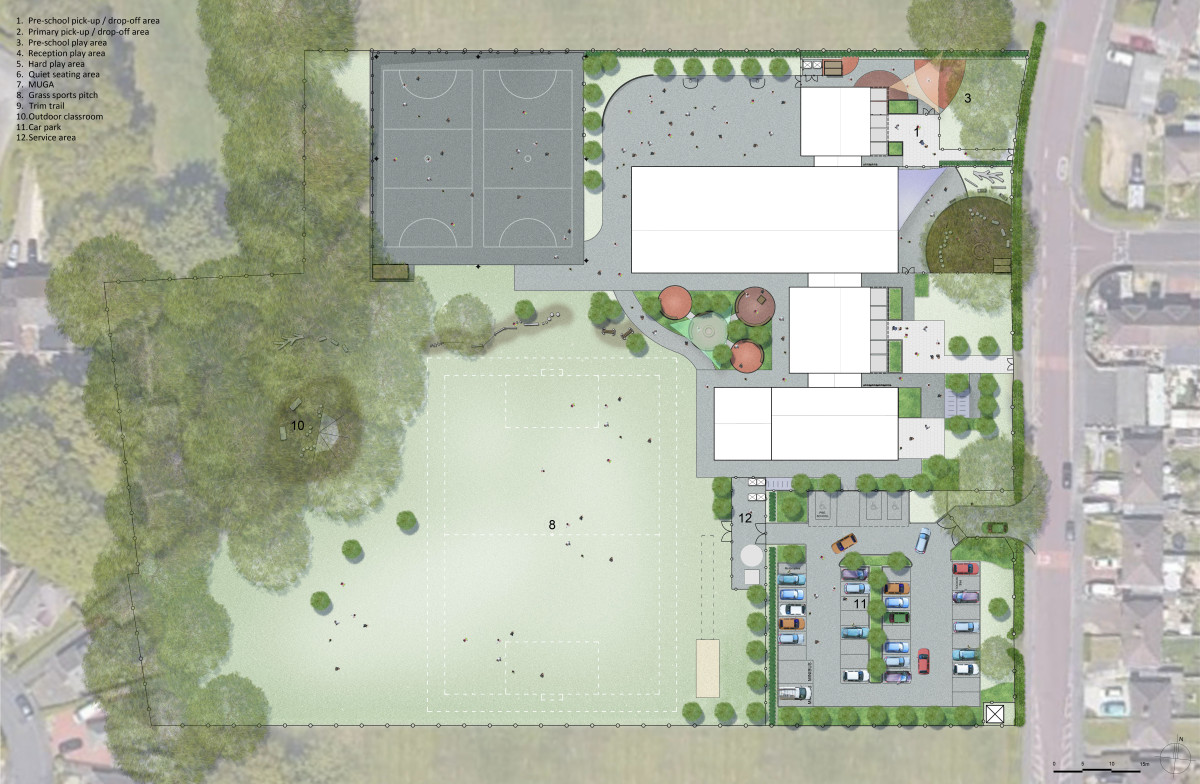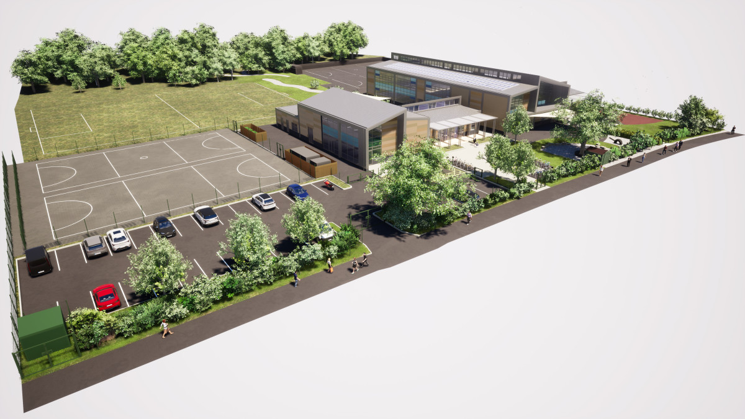Hillbourne is a 2FE primary school in Poole, built on the site of the existing school accommodation. This strategy allowed for a seamless transition from old to new, without the need for any temporary facilities. The school combines the two existing buildings without any loss of capacity.
The design splits the building into clear support and teaching areas, maximising the use of shared facilities between age groups. Extensive areas of glazing allow for light and airy classrooms internally, and externally gives the building a softer appearance, especially when considered in tandem with the mix of three cladding colours selected by the client and Headteacher.
A comprehensive Stage 3 tender package was prepared by cube_design prior to planning, to allow for maximum co-ordination between client and consultant. This helped the project progress at pace as it went, through RIBA Stages 4 & 5, into construction.
cube_design was appointed under the Perfect Circle Framework and subsequently novated to the contractor, Morgan Sindall. cube_design undertook the role of lead designer and assisted in the full co-ordination of Stage 5 information from consultants and sub-contractors.
Planning approval was granted in August 2020 and with the management of the various Government restrictions associated as a result of the COVID-19 pandemic, the team was delighted to deliver the school building on time and within budget.
Works continue on site with the demolition of the existing school buildings and second phase of the masterplan, which includes a new housing development.
| Location | Poole |
| Client | Bournemouth, Christchurch and Poole Council |
| RIBA Work Stages | 0 - 7 |
| Project status | Completed (2021) |
| cube_design team | Jane Lock-Smith |
| Project team | cube_design (Architect) | Hydrock (Structural Engineer) | Hydrock / Touch (Building Services) | Illman Young (Landscape Architect) | Morgan Sindall (Contractor) | 24Acoustics | IFC (Fire Consultant) |
| Tagged | Learn |

